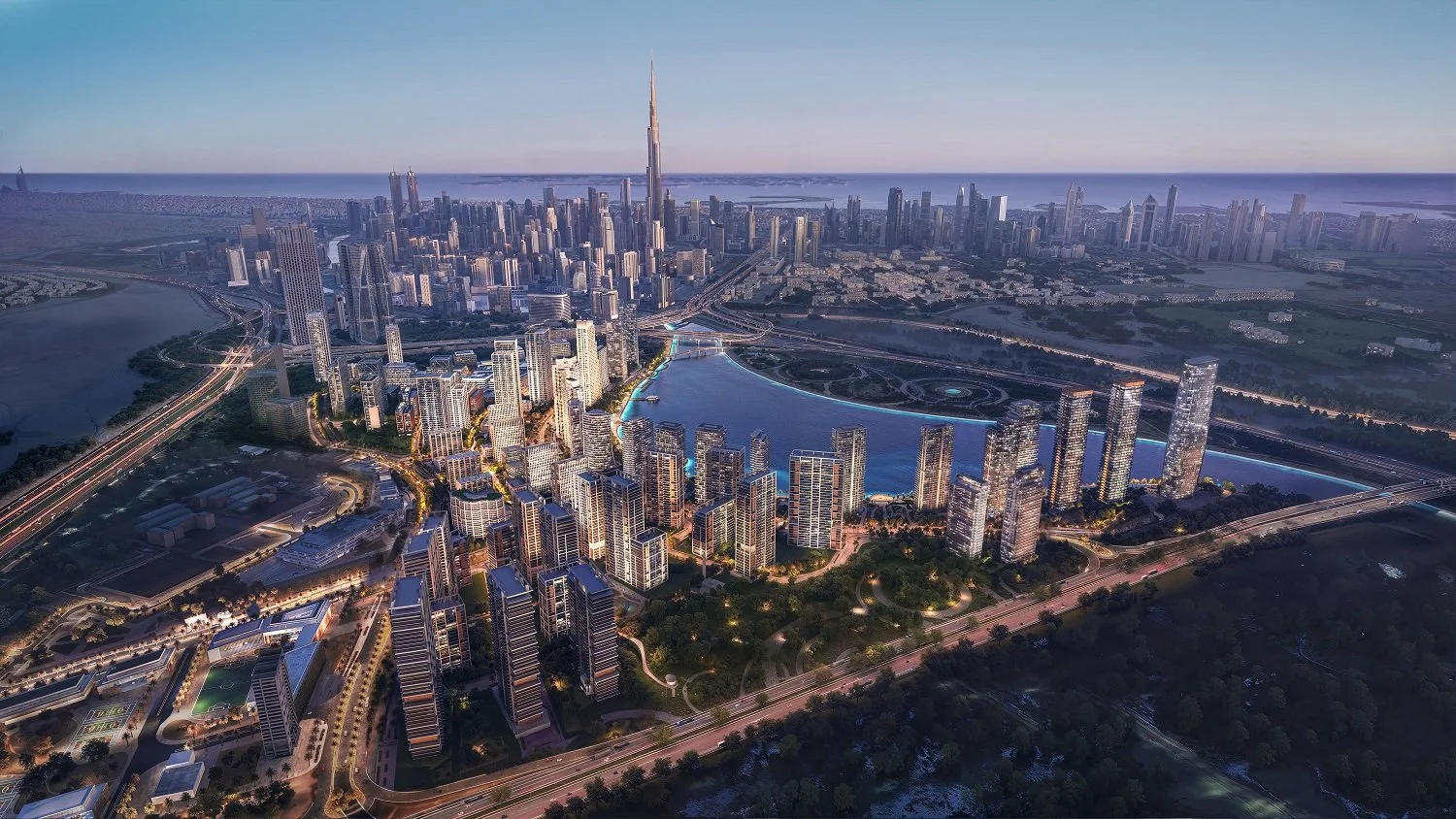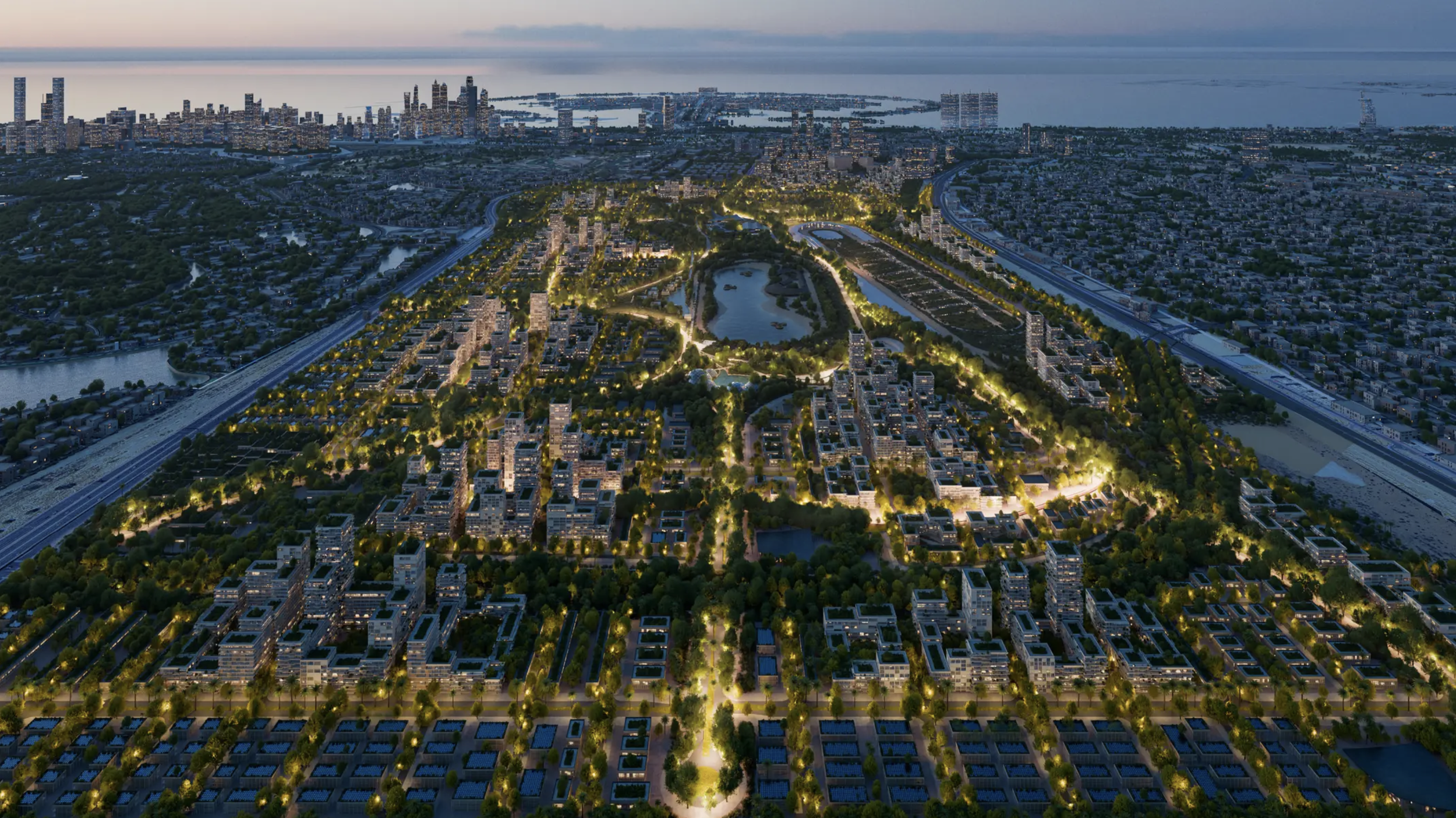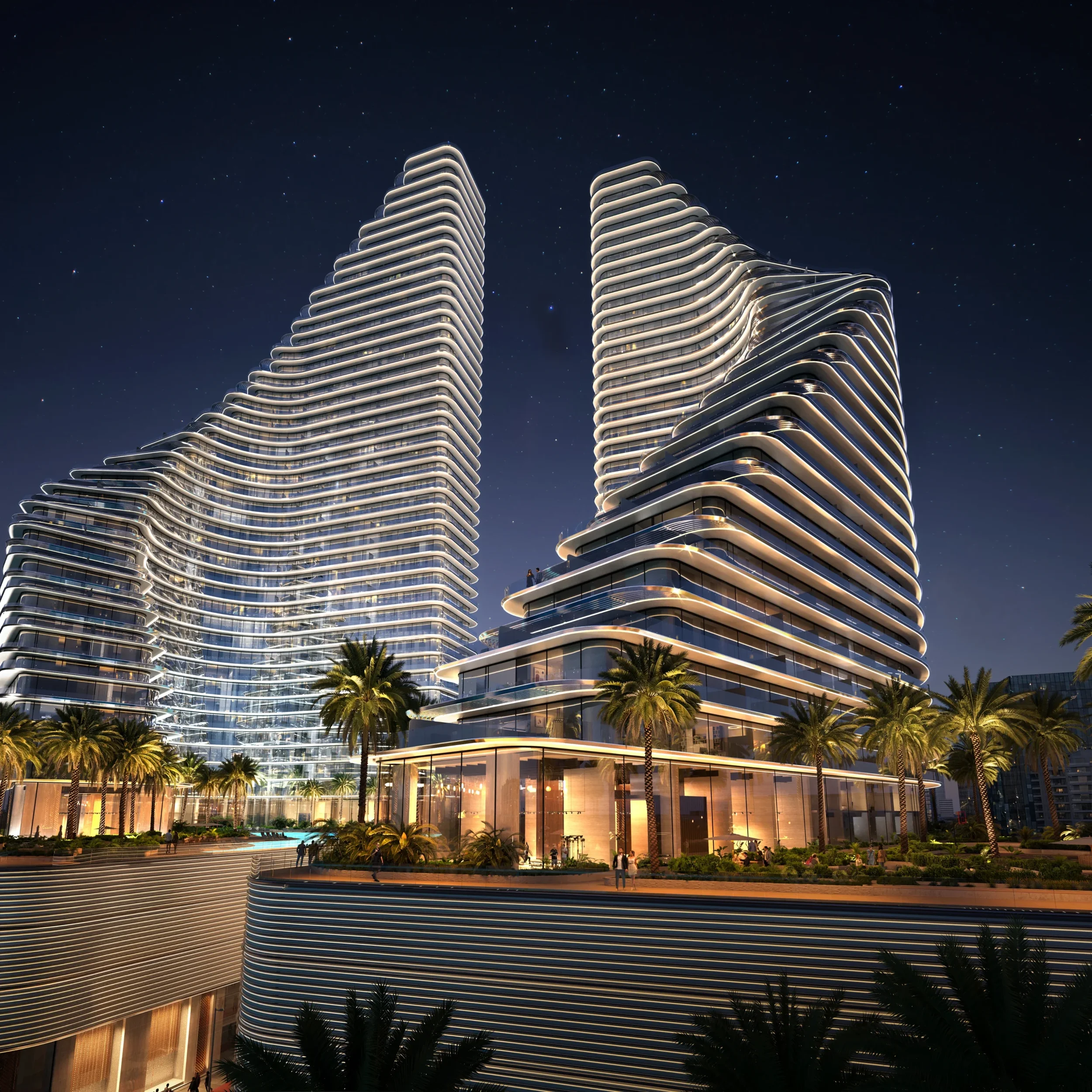BIG Reveals Visionary New Dubai Masterplan Transforming Jebel Ali Racecourse District
Dubai has long been a global leader in architectural innovation, urban planning, and sustainable development. Now, the city takes another significant step forward with the New Dubai Masterplan, designed by the renowned Bjarke Ingels Group (BIG). Envisioned as part of the wider Dubai 2040 Urban Master Plan, this ambitious development will reshape the historic Jebel Ali Racecourse district into a thriving, sustainable, and interconnected community.
Spanning over 5 square kilometres, the master plan introduces eight walkable neighbourhoods, a lush central park, cutting-edge equestrian venues, mixed-use developments, residential housing, and cultural institutions. Construction is set to begin in early 2026, with phased development across housing, education, hospitality, and public infrastructure.
A Vision for Dubai’s Future
At the heart of the New Dubai Masterplan lies a bold vision: to create a sustainable, human-centric urban environment that prioritises wellbeing, innovation, and community living. Designed by BIG, the project seamlessly integrates nature, architecture, and mobility to create a destination where people can live, work, and thrive.
The development is guided by 17 measurable KPIs, ensuring that each stage aligns with Dubai’s long-term vision for holistic wellbeing, sustainability, culture, identity, and innovation. From reducing carbon emissions to increasing green spaces, the plan sets new benchmarks for urban living in the UAE.
The Green Heart of the Masterplan
A defining feature of BIG’s design is a continuous central park that acts as the green spine of the masterplan, connecting all eight neighbourhoods. This expansive green space forms the social and cultural heart of the development, encouraging outdoor activities, leisure, and community gatherings.
In a statement, Bjarke Ingels, Founder & Creative Director of BIG, described the project as:
“An archipelago of urban islands in a sea of green — reimagining the site not as a collection of objects in isolation, but as a living landscape of interconnected communities. Each island connects to its surrounding neighbourhood, increasing in density as it converges around a lush central park — a social oasis at the heart of the city.”
The central park is designed not only as a recreational hub but also as an ecological asset, seamlessly weaving nature through the urban fabric and extending its reach to surrounding communities.
Eight Walkable Neighbourhoods
At the core of the New Dubai Masterplan is the principle of walkability. The eight distinct neighbourhoods are designed as interconnected micro-communities, each with its own identity, amenities, and public spaces.
Human-Scale Design: Streets are planned with low-speed traffic to encourage walking and cycling.
Shaded Communal Plazas: Shared public spaces promote social interaction and cultural exchange.
Easy Connectivity: Automated shuttles and seamless access to public transport ensure effortless mobility across the site and beyond.
Integrated Equestrian Heritage: Honouring the history of the Jebel Ali Racecourse, equestrian facilities remain central to the district’s cultural identity.
A Model for Sustainable Urban Development
Sustainability lies at the heart of BIG’s approach. The New Dubai Masterplan embraces innovative strategies to reduce environmental impact and foster long-term resilience:
Smart Energy Systems to minimise carbon emissions.
Extensive Green Infrastructure for stormwater management and biodiversity.
Pedestrian-Friendly Networks to reduce reliance on private cars.
Eco-Friendly Building Materials ensuring energy efficiency.
These strategies align with Dubai’s broader ambitions to become a global leader in sustainable urbanism.
Integration of Culture, Innovation, and Community
The masterplan goes beyond architecture and infrastructure to create a dynamic, future-ready cultural hub. Spaces are dedicated to:
Cultural Institutions: Museums, galleries, and performance venues celebrating Dubai’s rich heritage.
Educational Facilities: Schools and innovation centres designed to foster creativity and research.
Mixed-Use Developments: Combining residential, retail, hospitality, and workspace environments to encourage a live-work-play lifestyle.
BIG’s design carefully balances modernity with cultural identity, ensuring that the district reflects Dubai’s history while embracing its future.
Preserving the Jebel Ali Racecourse Legacy
A core element of the New Dubai Masterplan is the preservation and integration of the historic Jebel Ali Racecourse. Instead of replacing the landmark, BIG’s vision respects its cultural significance by embedding equestrian venues and public spaces into the broader development. The racecourse becomes a focal point for leisure and community engagement, maintaining its symbolic value while adapting to contemporary urban needs.
Phased Development Timeline
Construction for the New Dubai Masterplan is expected to commence in early 2026, with phased rollouts designed to ensure seamless integration of infrastructure and amenities:
Phase 1: Central park development and initial residential neighbourhoods.
Phase 2: Expansion of cultural, educational, and hospitality assets.
Phase 3: Finalisation of public transport links and smart infrastructure.
By adopting a phased approach, Dubai ensures that communities evolve organically, with early residents benefiting from immediate access to key services and amenities.
AI-Optimised Urban Planning
In line with Dubai’s ambition to become a global leader in smart city technologies, the New Dubai Masterplan leverages AI-driven urban planning tools. Predictive data modelling supports sustainable infrastructure, optimised traffic flows, and personalised public services, setting a new standard for AI-integrated city design.
This forward-thinking approach positions Dubai as a pioneer in combining architecture, sustainability, and advanced technology.
All imagery courtesy of Bjarke Ingels Group (BIG)
Why This Project Matters
The New Dubai Masterplan represents more than just an architectural feat; it symbolises a shift in how cities are designed, built, and experienced. BIG’s vision sets a precedent for integrating sustainability, community, and innovation into urban planning at a scale never before seen in Dubai.
For residents, visitors, and investors alike, this masterplan presents a rare opportunity to be part of a landmark development that defines Dubai’s future.
Key Highlights at a Glance
Location: Jebel Ali Racecourse, Dubai, UAE
Size: 5 sq km masterplan
Designer: Bjarke Ingels Group (BIG)
Start of Construction: Early 2026
Features: Eight walkable neighbourhoods, central park, equestrian venues, cultural institutions, and mixed-use developments
Focus Areas: Sustainability, community wellbeing, innovation, and cultural integration
The New Dubai Masterplan by Bjarke Ingels Group represents a defining moment in Dubai’s evolution. By blending visionary design, ecological responsibility, and cutting-edge technology, the project sets a new benchmark for sustainable, people-first urban living.
As Dubai looks towards 2040 and beyond, this transformative development promises to shape not just the skyline but the very way communities connect, thrive, and flourish in one of the world’s most innovative cities.









