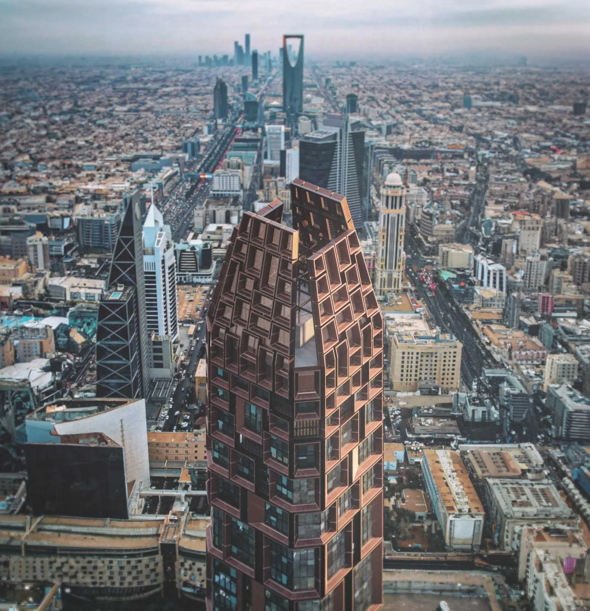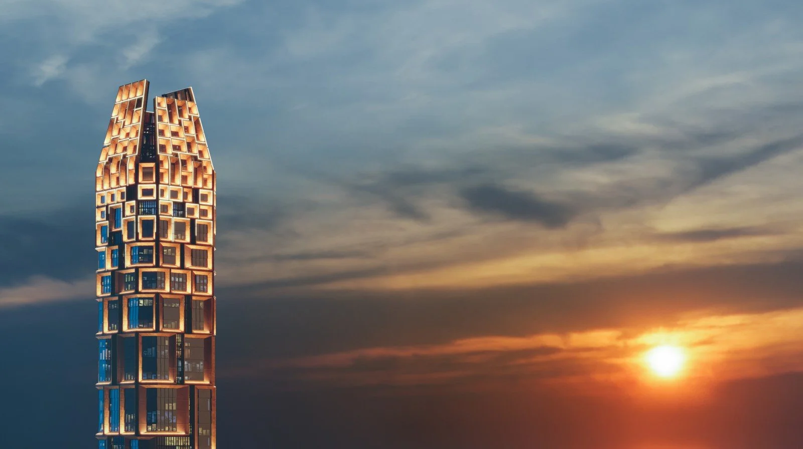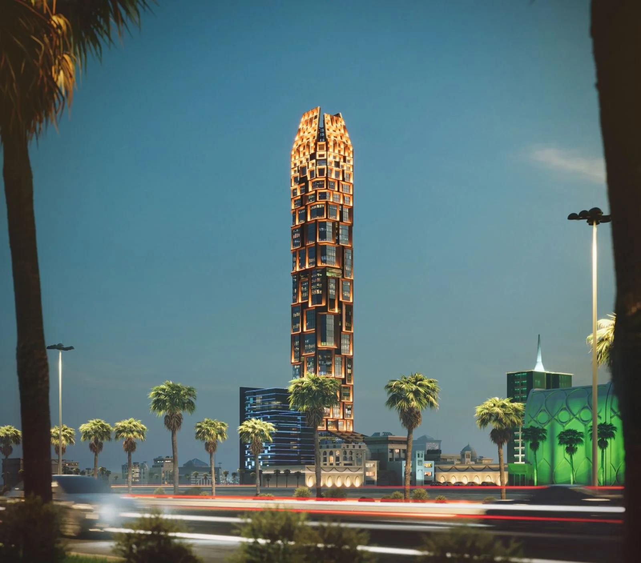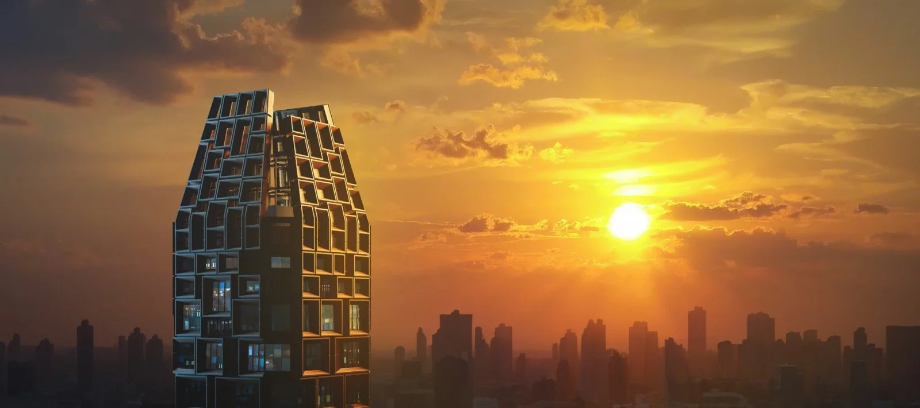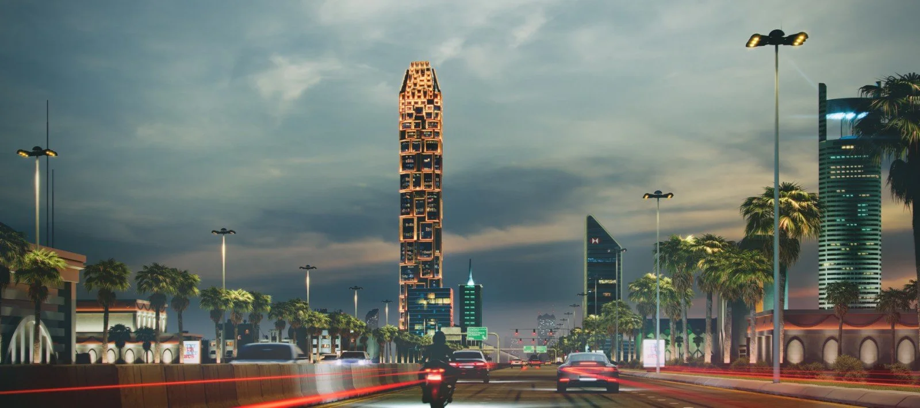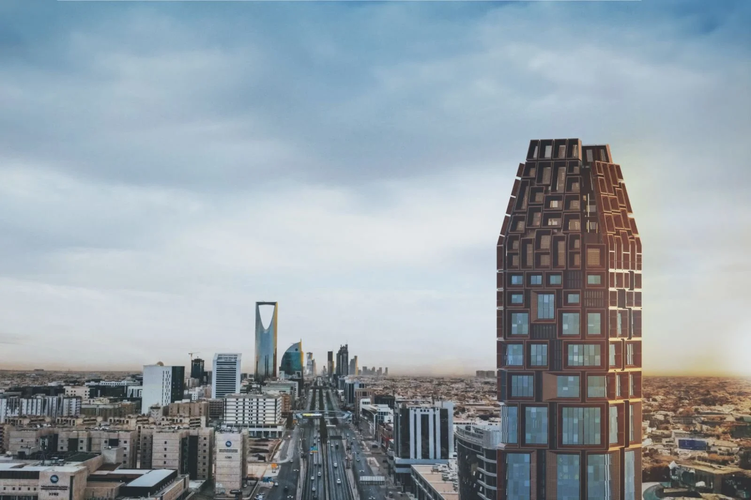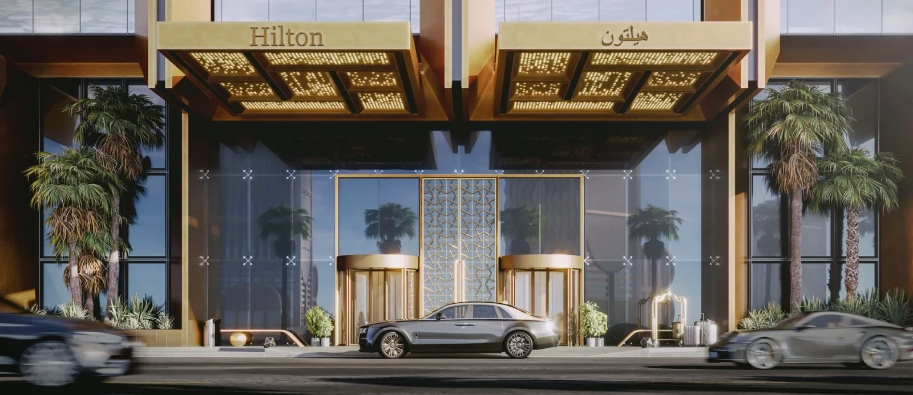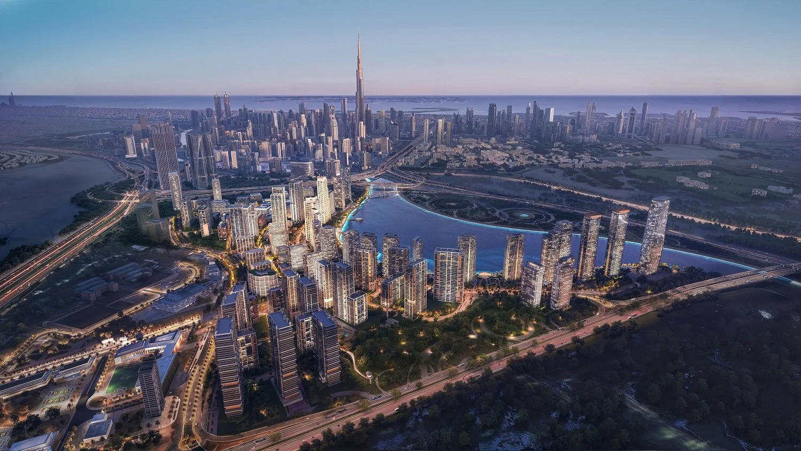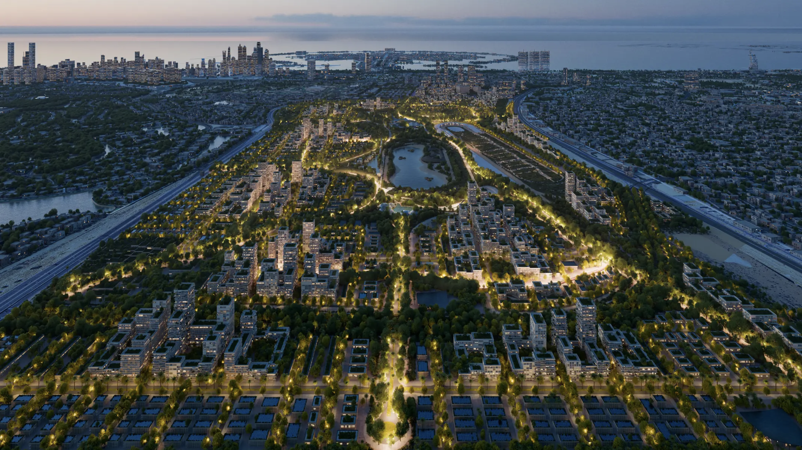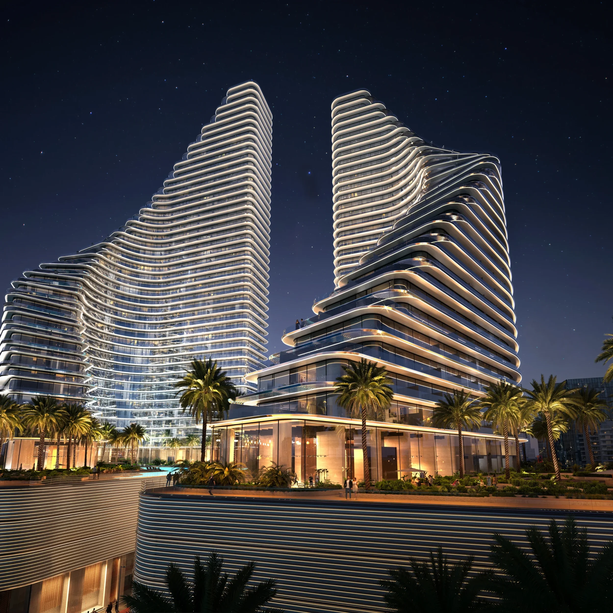Riyadh Tower
A Landmark of Contemporary Architecture and Cultural Identity in Saudi Arabia
As Saudi Arabia continues its transformation into a global hub of innovation, commerce, and design excellence, architectural developments play a pivotal role in shaping the identity of its major cities. At the heart of this transformation lies Riyadh Tower, a visionary mixed-use development located in the capital city of Riyadh. Designed by Spectrum, an architecture firm based in the Kingdom of Saudi Arabia (KSA), the tower exemplifies a harmonious blend of cultural heritage, modern functionality, and sustainable innovation.
Currently in progress, the Riyadh Tower project encompasses a built-up area of 46,150 square meters and represents a new era of urban planning in the Gulf region. This era respects tradition while embracing the future.
Urban Vision Rooted in Cultural Identity
The architectural concept for Riyadh Tower was born out of a need to respond thoughtfully to the city’s evolving skyline. Spectrum’s design team adopted an integrated architectural and urban planning approach, ensuring the project was both contextually appropriate and functionally advanced.
While many towers in the Middle East lean toward an internationalist or ultramodern design language, Riyadh Tower consciously draws from Saudi Arabia’s rich architectural heritage. Traditional desert geometries, indigenous motifs, and local craftsmanship have all informed the building’s façade, layout, and materials palette. These elements not only evoke a sense of familiarity and belonging but also contribute to the tower’s visual distinction in a city that is rapidly expanding and redefining itself.
Responding to Riyadh’s Urban Landscape
Riyadh, the political and economic heart of Saudi Arabia, is experiencing a major wave of urban regeneration, in line with Vision 2030, the country’s blueprint for economic diversification and cultural advancement. As part of this national strategy, architectural projects are expected to do more than meet commercial demands; they must enhance quality of life, respect environmental considerations, and foster a sense of civic pride.
With this in mind, Riyadh Tower was envisioned not just as a high-rise building, but as a catalyst for urban renewal and community engagement. Positioned within an increasingly vibrant district, the tower seamlessly connects with its surroundings, respecting scale and sightlines while asserting a bold new identity for the city. Structural and civil engineering teams played a crucial role in ensuring that the design remains in harmony with the surrounding context, achieving balance through careful modulation of height, mass, and rhythm.
Mixed-Use Typology: A Vertical Community
A defining characteristic of the Riyadh Tower is its mixed-use functionality —a progressive design choice that reflects the needs of a modern metropolis. Rather than isolating functions into separate buildings, the tower brings together five real estate typologies within a vertically integrated architectural solution:
Residential: Comfortable and serene private spaces tailored for Riyadh’s urban dwellers
Hospitality: Premium accommodations and amenities for both international guests and domestic travellers
Office Spaces: High-spec business environments that support productivity and flexibility
Retail Environments: Boutique and lifestyle offerings designed to serve both residents and visitors
Entertainment Zones: Dynamic social and leisure areas that anchor the tower as a public destination
Each sector is intentionally designed to encourage ease of access, promote circulation, and support the natural flow of people and energy throughout the building. This creates a vibrant, 24-hour vertical community that adapts to the different rhythms of city life, whether it’s morning business meetings, afternoon leisure activities, or evening cultural experiences.
Biophilic and Symbolic Design Language
Visually, Riyadh Tower takes its cue from nature. The building’s form mimics the curves and contours of a desert bloom, a poetic symbol of life emerging from arid terrain. This design choice goes beyond aesthetics; it serves as a visual metaphor for Riyadh’s ongoing renewal and growth.
The exterior colour palette is equally evocative. Warm, sandy beiges, sunbaked ochres, and earthy hues echo the natural tones of the surrounding landscape, anchoring the tower in its geographical and cultural context. As sunlight shifts throughout the day, the building’s textured façade casts dynamic shadows, creating a kinetic interplay of light and surface that reflects the ever-changing desert climate.
This biophilic architectural approach, where nature and design are intertwined, creates a visual and emotional connection between the building and its inhabitants, promoting wellbeing and a sense of place.
Sustainability as a Design Imperative
As Saudi Arabia intensifies its focus on sustainable development, particularly in the built environment, Riyadh Tower is setting a benchmark for eco-conscious architecture in the region. Sustainability was not an afterthought; it was a core design pillar from the earliest stages of planning.
From the building’s passive design strategies, which minimise heat gain and reduce reliance on artificial cooling, to the integration of innovative technologies for energy efficiency, the tower reflects a forward-thinking approach. Materials were selected not only for their durability and aesthetics but also for their environmental performance and low carbon footprint.
Beyond technical sustainability, the project also aims to foster social and cultural sustainability. By incorporating public-facing areas at street level and encouraging community engagement, Riyadh Tower becomes more than just a landmark; it becomes an integral part of the city's fabric.
Shaping Riyadh’s Skyline and Global Identity
In many ways, Riyadh Tower serves as a symbol of the Kingdom’s architectural ambitions. It reflects a broader narrative; one that is about national pride, cultural reinvention, and international relevance. The tower’s distinctive silhouette, innovative programming, and thoughtful cultural references ensure it will become a recognisable part of Riyadh’s skyline and a case study in contextual urban architecture.
While the project remains ongoing, its vision is already resonating with urban planners, architects, and design enthusiasts across the region. It demonstrates what is possible when local tradition meets global innovation, and when architecture is used as a medium to express identity, purpose, and vision.
Conclusion: A Tower for the Future
As Riyadh positions itself as a global city for commerce, culture, and lifestyle, architectural developments like Riyadh Tower are central to this transformation. Designed by Spectrum, the project embodies a future-forward approach to urban design that is deeply respectful of the city’s past and responsive to the needs of today’s residents and visitors.
By fusing mixed-use functionality, cultural sensitivity, and sustainable principles, Riyadh Tower doesn’t just reflect the city; it helps shape it. As the skyline evolves, this tower will stand not just as a structure of steel and stone, but as a beacon of Saudi Arabia’s architectural, cultural, and civic aspirations.

